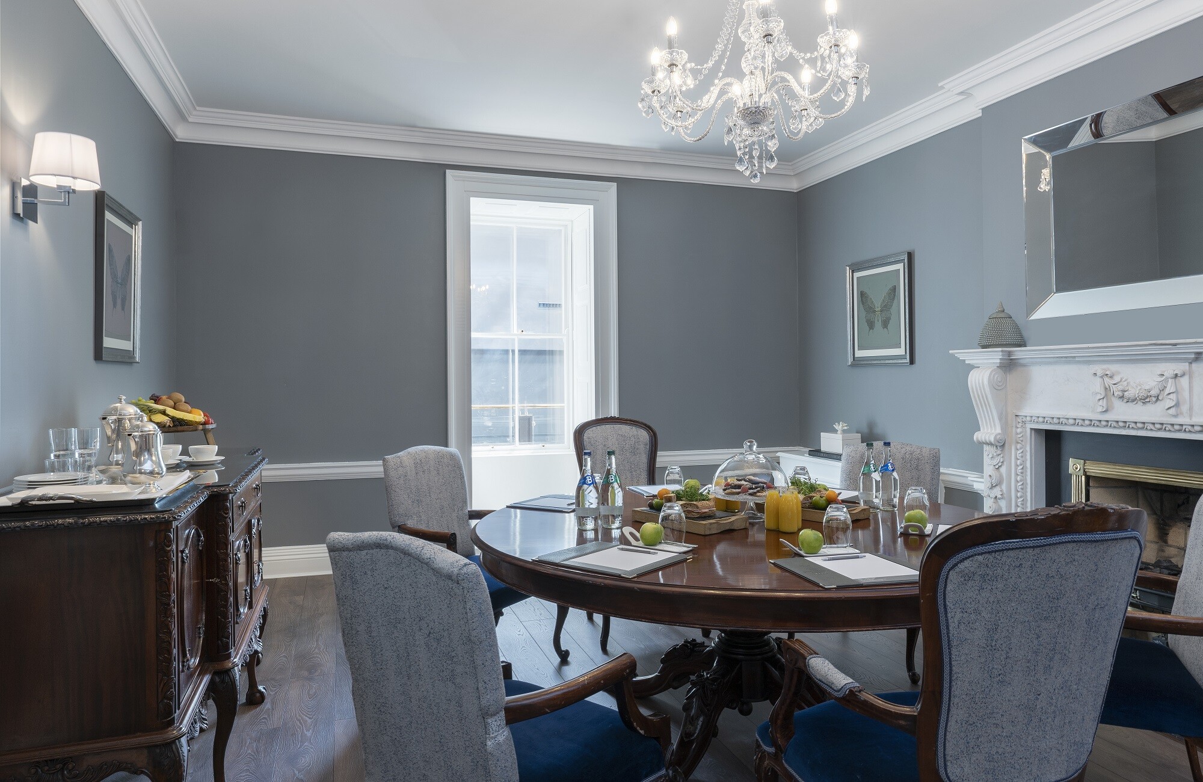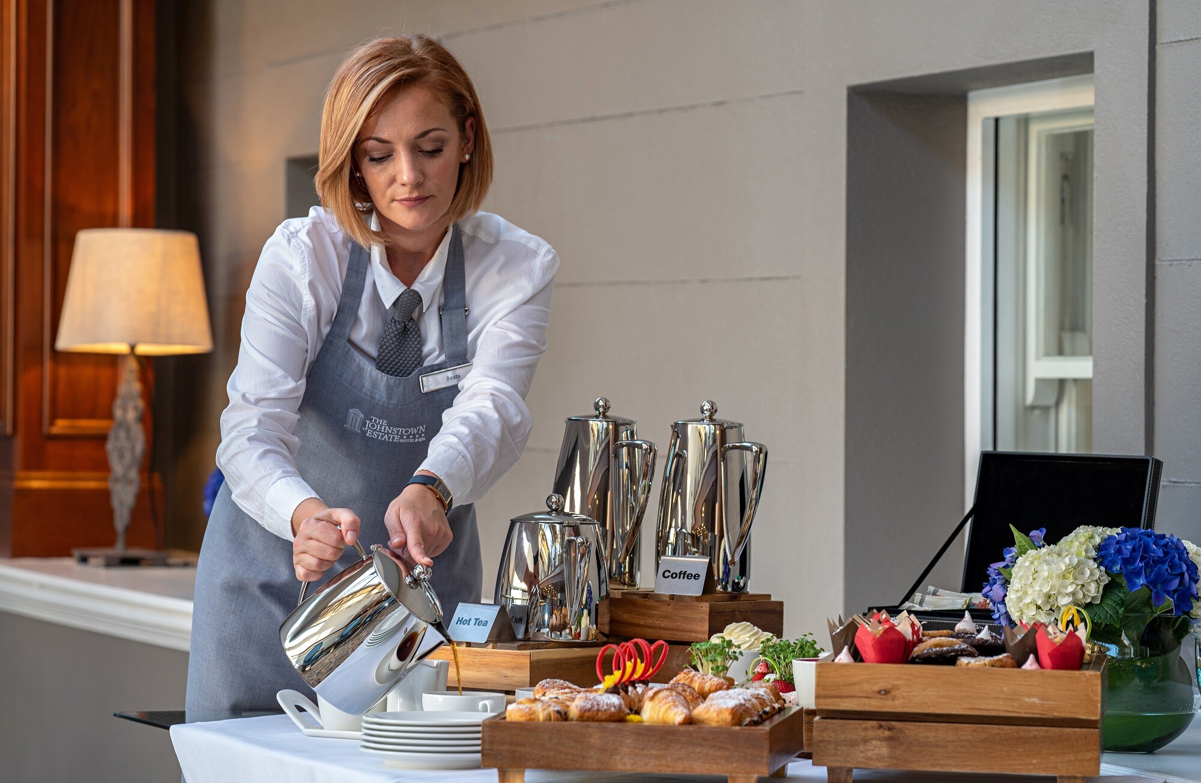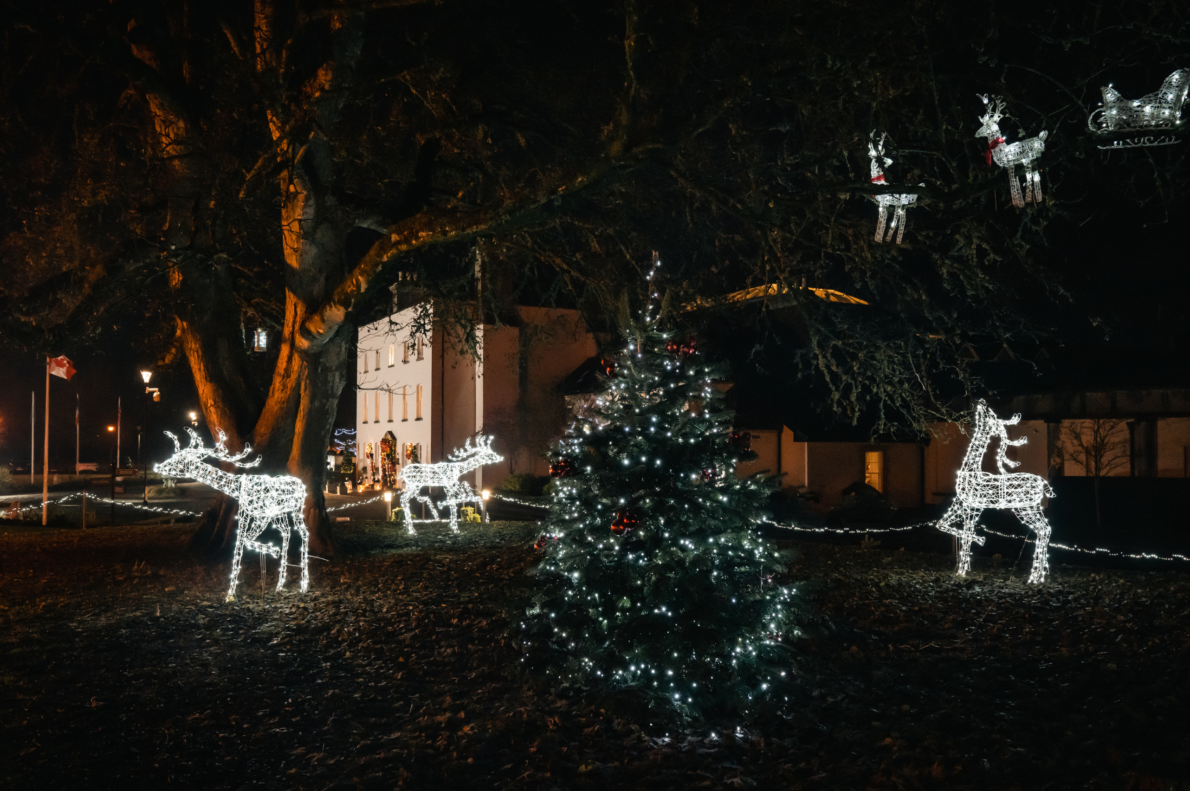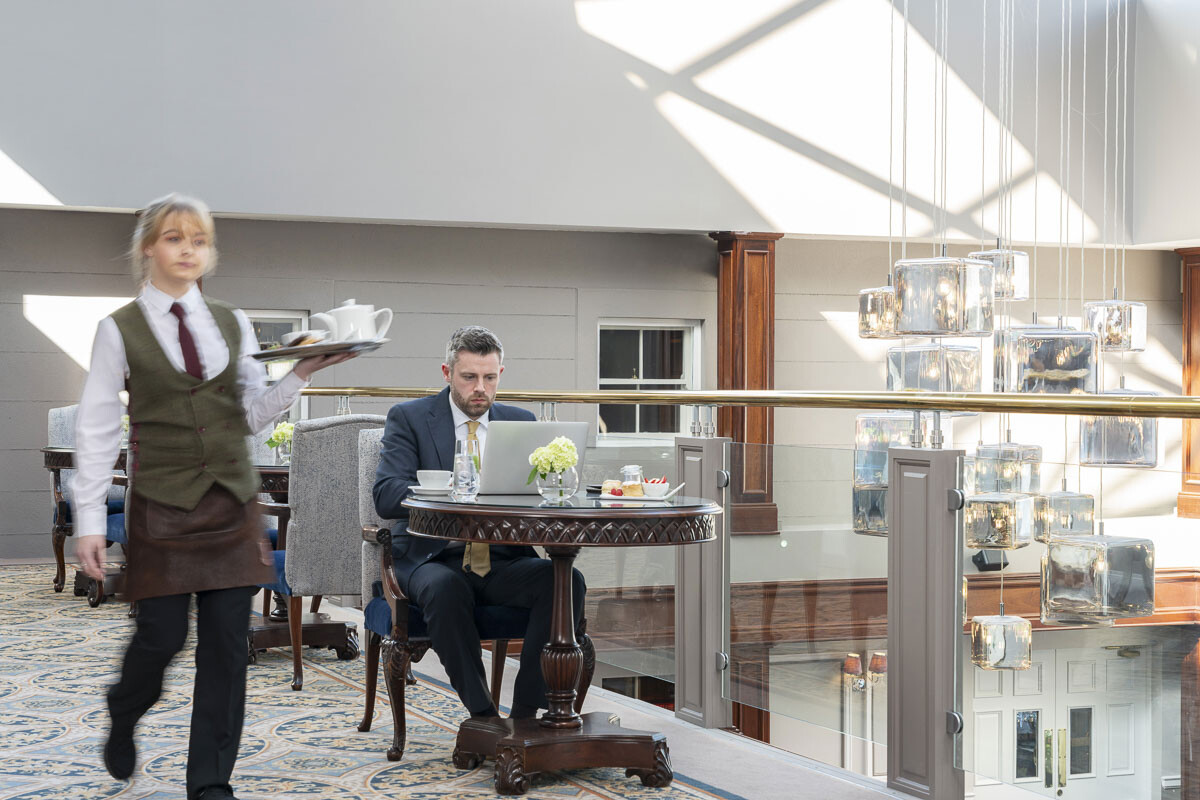Experience the newly transformed Conference Centre at The Johnstown Estate. The standalone Corporate Centre now boasts a lobby lounge, opulent meeting rooms, a grand Gala Ballroom, and a captivating Orangery featuring a stylish cocktail bar and an adjoining terrace overlooking the beautiful walled garden.
Our flexible, multipurpose facilities include a 890m2 ballroom without pillars which divides into two separate suites, and switches from exhibition, to seminar, to dining space. The Ballroom holds up to 1200 delegates, has its own private entrance and foyer and is suffused with natural daylight.
The private entrance area includes two break-out rooms, 165m2 & 110m2 and a foyer for registration, breaks and drinks receptions. Access to two large garden spaces on either side allow you to include barbecues or summer lunches in your event programme.
Our manor meeting rooms include 6 various-sized spaces on the manor’s first floor, which are each interconnected by a mezzanine area – an airy space used for coffee or email breaks. Three further, more intimate spaces on the second floor include solid oak meeting tables and are perfect for smaller meetings or interviews.
Various menus and options can be tailored to your events’ needs.
It also goes without saying that you can depend on our high speed complimentary WiFi, both in the conference area and throughout The Estate.
Finally, our location, close to the Capital, but easily accessible from the rest of Ireland, is also a huge bonus.
So let our professional Events Team help you to get down to business.


Audio and Video Conferencing
The new Conference Centre has state-of-the-art audio-visual facilities, high-density Wi-Fi, and adaptable setups, making this modern space perfect for live, virtual and hybrid events. Our features ensure seamless interaction between on-site and remote participants, enabling dynamic meetings, conferences, and events – all supported by a dedicated on-site technical team.

Meeting Features
Christmas Parties 2024
Celebrate in style this year at The Johnstown Estate, whether it’s an intimate office dinner or a large party we have packages to suit every need.
Private Party Packages
Exclusive Entrance With Private Drinks Reception Area
Prosecco On Arrival
Bespoke Four Course Festive Dinner
Candelabra Centerpieces and Festive Table Accessories
AV, Dancefloor & Stage
Late Bar Until 2am
€80 per person
Minimum of 120 people

Corporate Accommodation
Relax and unwind after a hard day’s work here at The Johnstown Estate, Co Meath. Located just 30 minutes from Dublin city centre and 35 minutes from Dublin International Airport, exit junction 9 off the M4 motorway and only 15 minutes from the M50. The Johnstown Estate is ideally located for the Corporate Traveller. We offer over night corporate rates and long terms rentals in our self-catering lodges.
What we can offer the Corporate Traveller
- Preferred Corporate and Long-stay rates (T’&C’s apply).
- Complimentary parking, 700 car parking spaces on the grounds.
- Complimentary Wifi runs through the building.
- Extensive leisure club with well-equipped gym, ladies only area & 20 meter pool
- Walking & running paths are available on the estate for guests to avail of during their stay

